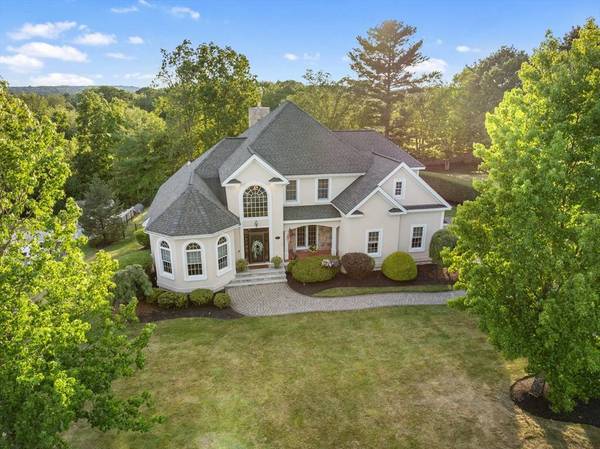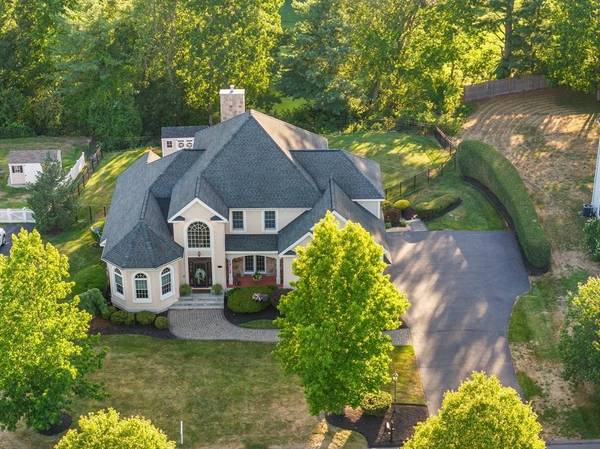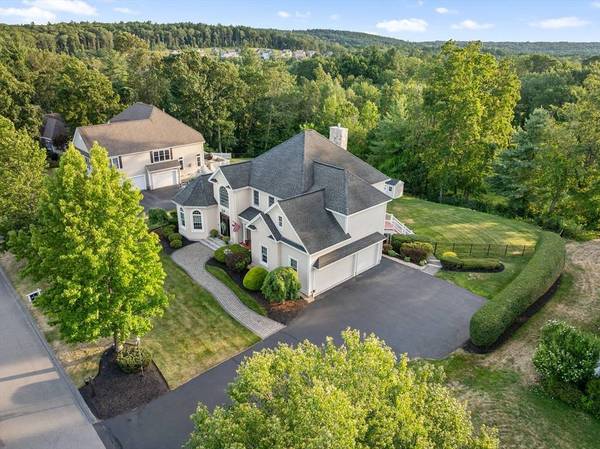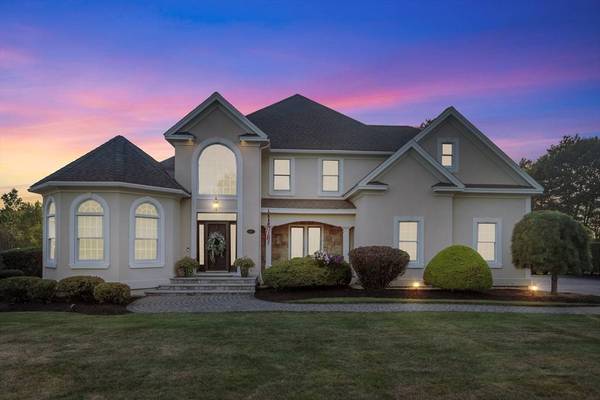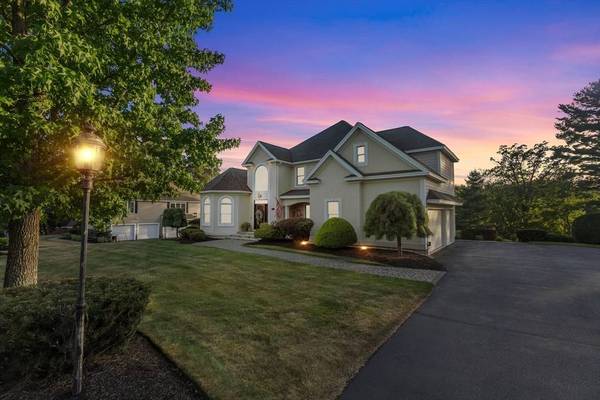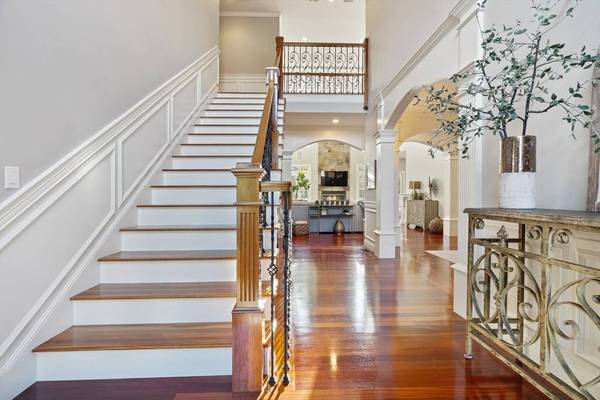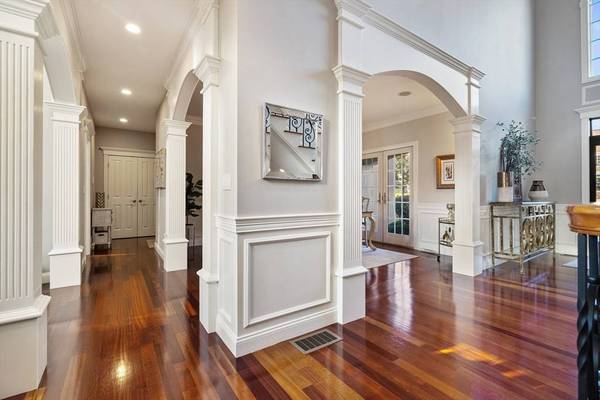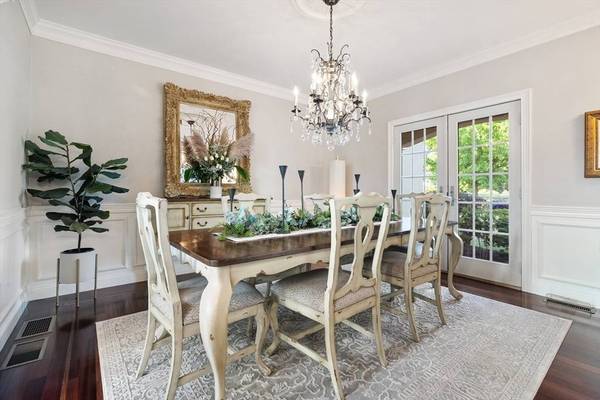
GALLERY
PROPERTY DETAIL
Key Details
Property Type Single Family Home
Sub Type Single Family Residence
Listing Status Active
Purchase Type For Sale
Square Footage 5, 359 sqft
Price per Sqft $296
MLS Listing ID 73410137
Style Craftsman
Bedrooms 4
Full Baths 3
Half Baths 3
HOA Y/N false
Year Built 2004
Annual Tax Amount $14,296
Tax Year 2024
Lot Size 0.580 Acres
Acres 0.58
Property Sub-Type Single Family Residence
Location
State NH
County Rockingham
Zoning RES
Direction GPS Accurate
Rooms
Family Room Cathedral Ceiling(s), Flooring - Hardwood, Recessed Lighting, Lighting - Overhead, Archway
Basement Full, Finished, Walk-Out Access, Interior Entry
Primary Bedroom Level Main, First
Main Level Bedrooms 1
Dining Room Flooring - Hardwood, French Doors, Exterior Access, Wainscoting, Lighting - Overhead, Decorative Molding
Kitchen Flooring - Hardwood, Dining Area, Balcony / Deck, Countertops - Stone/Granite/Solid, Countertops - Upgraded, Cabinets - Upgraded, Recessed Lighting, Stainless Steel Appliances, Gas Stove, Peninsula, Lighting - Overhead
Building
Foundation Concrete Perimeter
Sewer Private Sewer
Water Public
Architectural Style Craftsman
Interior
Interior Features Bathroom - Full, Bathroom - Half, Closet, Recessed Lighting, Sunken, Bathroom, Play Room, Media Room, Office
Heating Forced Air, Oil
Cooling Central Air
Flooring Tile, Carpet, Hardwood, Flooring - Hardwood
Fireplaces Number 2
Fireplaces Type Family Room
Appliance Water Heater, Range, Oven, Dishwasher, Microwave, Refrigerator, Washer, Dryer, Wine Refrigerator
Laundry Flooring - Stone/Ceramic Tile, Sink, Second Floor
Exterior
Exterior Feature Porch, Deck, Patio, Sprinkler System, Fenced Yard
Garage Spaces 3.0
Fence Fenced/Enclosed, Fenced
Community Features Shopping, Golf, Public School
Utilities Available for Gas Range
Roof Type Shingle
Total Parking Spaces 9
Garage Yes
Schools
Elementary Schools Soule
Middle Schools Woodbury
High Schools Salem High
Others
Senior Community false
SIMILAR HOMES FOR SALE
Check for similar Single Family Homes at price around $1,590,000 in Salem,NH
CONTACT


