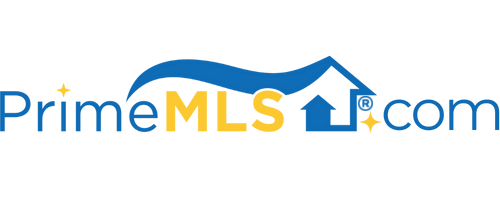GET MORE INFORMATION
Bought with Champion Realty Group • Keller Williams Gateway Realty
$ 380,000
$ 380,000
10 N Main ST Derry, NH 03038
3 Beds
2 Baths
1,362 SqFt
UPDATED:
Key Details
Sold Price $380,000
Property Type Single Family Home
Sub Type Single Family
Listing Status Sold
Purchase Type For Sale
Square Footage 1,362 sqft
Price per Sqft $279
MLS Listing ID 4979611
Bedrooms 3
Full Baths 1
Half Baths 1
Year Built 1879
Annual Tax Amount $5,112
Tax Year 2022
Lot Size 4,356 Sqft
Property Sub-Type Single Family
Property Description
Location
State NH
County Nh-rockingham
Area Nh-Rockingham
Zoning MHDR
Rooms
Basement Entrance Walk-up
Interior
Heating Oil, Wood
Cooling None
Flooring Carpet, Hardwood, Vinyl Plank
Equipment Stove-Wood
Exterior
Garage Description Driveway, Parking Spaces 2, Paved
Utilities Available Cable - Available
Roof Type Shingle
Building
Story 2
Foundation Brick, Other
Sewer Public
Schools
Elementary Schools Grinnell Elementary School
Middle Schools Gilbert H. Hood Middle School
High Schools Pinkerton Academy
School District Derry School District Sau #10






