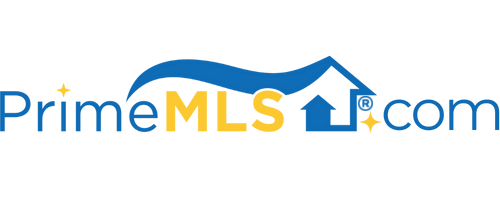19 Bear Hill RD Windham, NH 03087
5 Beds
4 Baths
4,241 SqFt
UPDATED:
Key Details
Property Type Single Family Home
Sub Type Single Family
Listing Status Under Contract
Purchase Type For Sale
Square Footage 4,241 sqft
Price per Sqft $330
MLS Listing ID 5032982
Bedrooms 5
Full Baths 3
Half Baths 1
Construction Status Existing
Year Built 1999
Annual Tax Amount $15,108
Tax Year 2023
Lot Size 1.990 Acres
Acres 1.99
Property Sub-Type Single Family
Property Description
Location
State NH
County Nh-rockingham
Area Nh-Rockingham
Zoning RD
Rooms
Basement Entrance Interior
Basement Partially Finished, Interior Access, Exterior Access
Interior
Interior Features Attic - Hatch/Skuttle, Cathedral Ceiling, Ceiling Fan, Fireplace - Wood, Fireplaces - 1, In-Law Suite, Kitchen Island, Laundry Hook-ups, Primary BR w/ BA, Soaking Tub, Storage - Indoor
Cooling Central AC
Exterior
Garage Spaces 2.0
Garage Description Auto Open, Direct Entry, Driveway, Garage, Parking Spaces 6+, Paved
Utilities Available Cable - Available
Roof Type Shingle - Asphalt
Building
Story 2
Foundation Concrete
Sewer Private, Septic
Architectural Style Colonial
Construction Status Existing
Schools
Elementary Schools Golden Brook Elementary School
Middle Schools Windham Middle School
High Schools Windham High School
School District Windham School District






