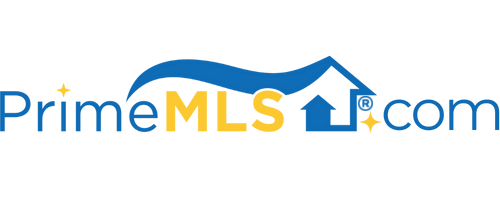Bought with Mallory Ferzacca • Jill & Co. Realty Group - Real Broker NH, LLC
$675,000
$675,000
For more information regarding the value of a property, please contact us for a free consultation.
38 Danville RD Fremont, NH 03044
4 Beds
3 Baths
3,194 SqFt
Key Details
Sold Price $675,000
Property Type Single Family Home
Sub Type Single Family
Listing Status Sold
Purchase Type For Sale
Square Footage 3,194 sqft
Price per Sqft $211
MLS Listing ID 5027806
Bedrooms 4
Full Baths 2
Half Baths 1
Year Built 2007
Annual Tax Amount $8,876
Tax Year 2024
Lot Size 1.120 Acres
Property Sub-Type Single Family
Property Description
Welcome Home! Open concept cape offers many extras and upgrades situated on a gorgeous 1.12 acre lot. Conveniently located not far from Route 101 between Manchester and Hampton, and only about 20 minutes from the Mass border. Enjoy the convenience of your 2 car garage with your electric vehicle charger already installed if you'd like. The yard is an open and level lot, with a beautiful patio and large deck, perfect for entertaining! Your dream kitchen with stainless steel appliances including double oven, quartz counters, and large island makes this perfect for hosting gatherings! Enjoy sitting around your fireplace in the family room to enjoy extra ambiance on those chilly fall or winter nights. Additionally there is a living/sitting room on the 1st level as well as 1st floor Laundry Room wiht Walk in Pantry. The first floor features beautiful brazillian cherry flooring as well in the living/dining/kitchen areas. Upstairs are 4 bedrooms with massive dormers and tall ceilings which provide an extra spacious feel. The primary bedroom has a beautiful bathroom attached with a rainfall shower and jetted tub. This home has it all, come see for yourself! Downstairs, you will find a finished basement with a walkout slider, as well as storage area, and extra space with utilities and endless possibilities this could be used for!
Location
State NH
County Nh-rockingham
Area Nh-Rockingham
Zoning Res
Rooms
Basement Entrance Walkout
Interior
Cooling None, Other
Flooring Combination, Hardwood, Other
Equipment Window AC, Stove-Pellet
Exterior
Garage Spaces 2.0
Utilities Available Cable, Gas - LP/Bottle
Roof Type Shingle - Architectural
Building
Story 2
Foundation Concrete
Sewer Private
Schools
Elementary Schools Ellis School
Middle Schools Ellis School
High Schools Sanborn Regional High School
School District Sanborn Regional
Read Less
Want to know what your home might be worth? Contact us for a FREE valuation!

Our team is ready to help you sell your home for the highest possible price ASAP






