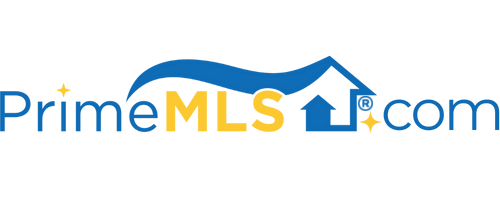Bought with Brittney M Ardizzoni • Jill & Co. Realty Group - Real Broker NH, LLC
$610,000
$599,900
1.7%For more information regarding the value of a property, please contact us for a free consultation.
32 Old Nashua RD Londonderry, NH 03053
3 Beds
2 Baths
2,475 SqFt
Key Details
Sold Price $610,000
Property Type Single Family Home
Sub Type Single Family
Listing Status Sold
Purchase Type For Sale
Square Footage 2,475 sqft
Price per Sqft $246
MLS Listing ID 5028337
Bedrooms 3
Full Baths 1
Three Quarter Bath 1
Year Built 1940
Annual Tax Amount $7,918
Tax Year 2024
Lot Size 1.000 Acres
Property Sub-Type Single Family
Property Description
Charming New England Classic with Modern Upgrades! This timeless New England home seamlessly combines classic charm with modern comforts. The spacious family room features raised ceilings, three sliding doors leading to a brand-new deck, and an inviting bar—perfect for both relaxing and entertaining. The living room boasts cathedral ceilings, a cozy wood stove, hardwood floors, another slider to the expansive wrap-around deck, and a view of the loft above. The main floor also includes a cozy dining area with a built-in dry bar, a newly renovated kitchen with a farmhouse sink, island, and KitchenAid appliances, plus a newly renovated full bath. Ideal for both everyday living and hosting guests, this home offers endless possibilities. Upstairs, you'll find 3 bedrooms. The finished basement is currently utilized as a master suite, featuring a 3/4 bath, laundry, custom tongue-and-groove woodwork, and a separate sitting room. A newer detached 3-car garage provides ample space for car enthusiasts or as a workshop, with radiant heat in the ceiling. Above the garage is an expansive area that could serve as a studio, office, potential in-law suite, or additional storage. With custom woodwork and hardwood floors throughout, this home is full of character and is located in one of the most desirable areas of town. Also has a fenced yard and large outbuilding. Features like these are hard to find at this price point. Don't miss your chance to own this truly unique property.
Location
State NH
County Nh-rockingham
Area Nh-Rockingham
Zoning AR-1
Rooms
Basement Entrance Interior
Interior
Cooling None
Flooring Carpet, Ceramic Tile, Hardwood, Parquet
Equipment Stove-Wood
Exterior
Garage Spaces 3.0
Garage Description Heated Garage, Driveway, Paved, Detached
Utilities Available Cable - Available
Roof Type Shingle - Architectural
Building
Story 1.75
Foundation Brick, Concrete, Fieldstone
Sewer 1000 Gallon, Septic
Schools
Elementary Schools South School
Middle Schools Londonderry Middle School
High Schools Londonderry Senior Hs
School District Londonderry School District
Read Less
Want to know what your home might be worth? Contact us for a FREE valuation!

Our team is ready to help you sell your home for the highest possible price ASAP






